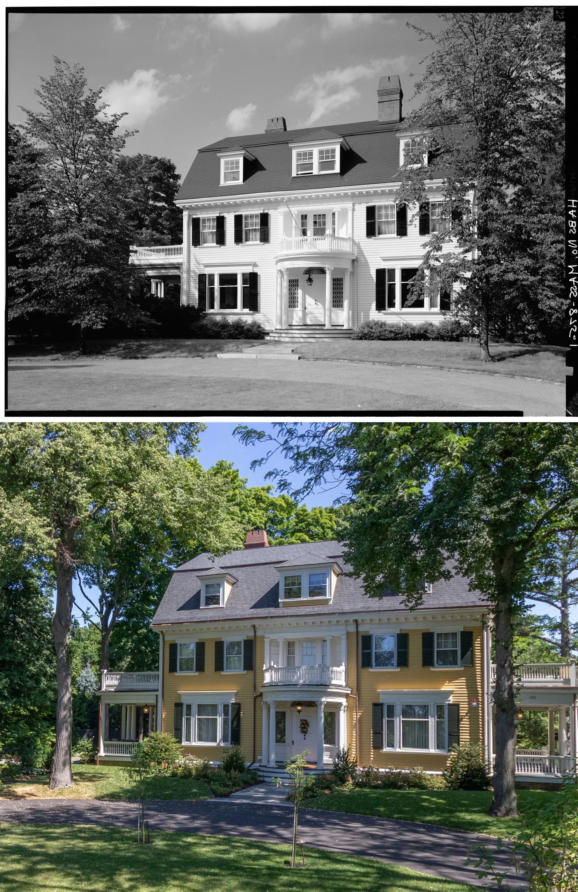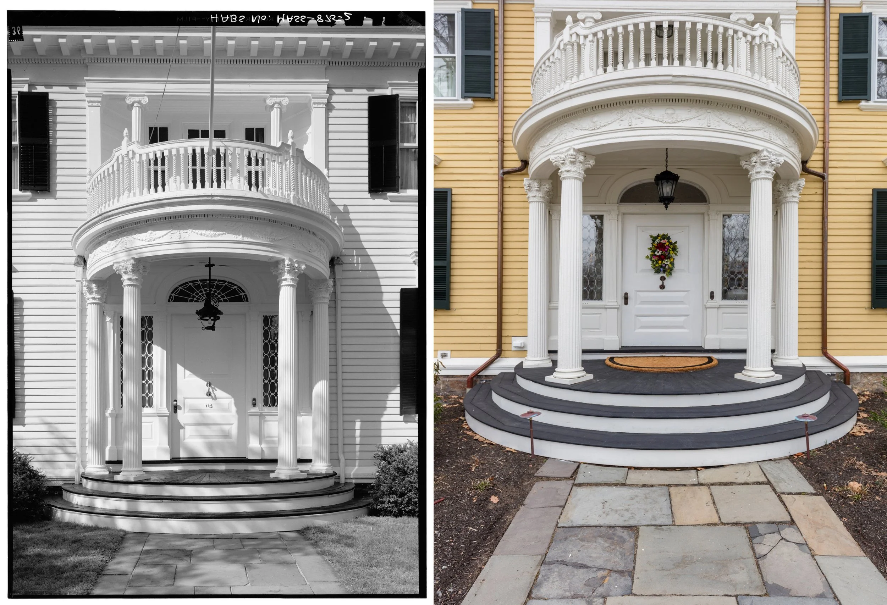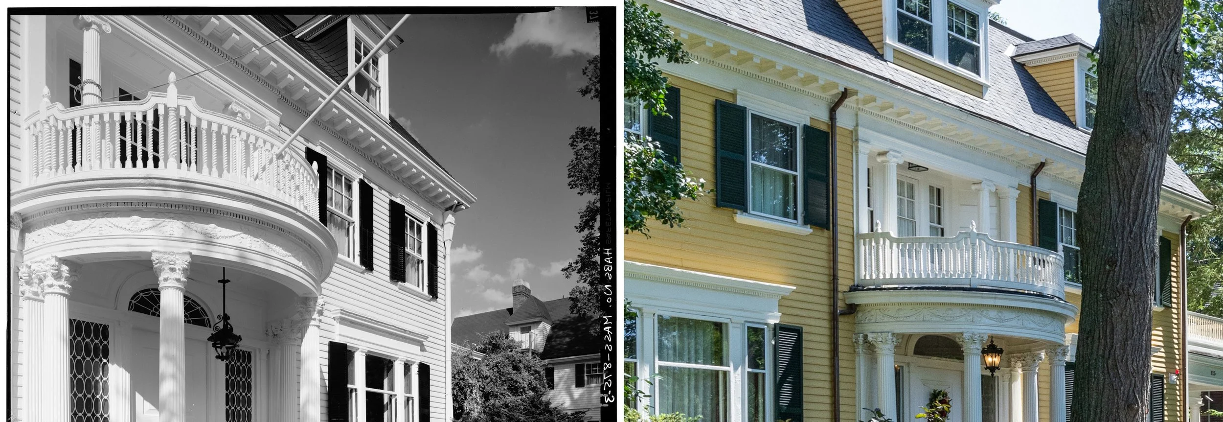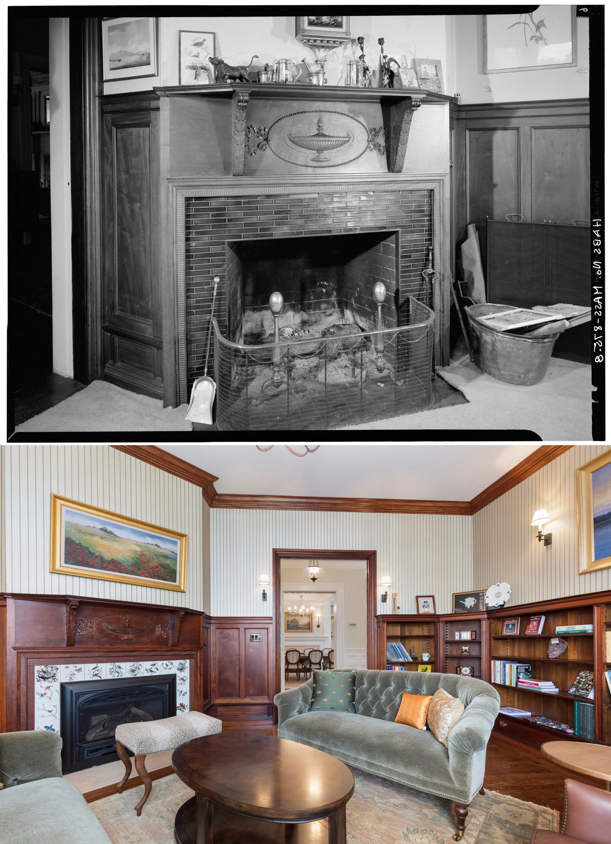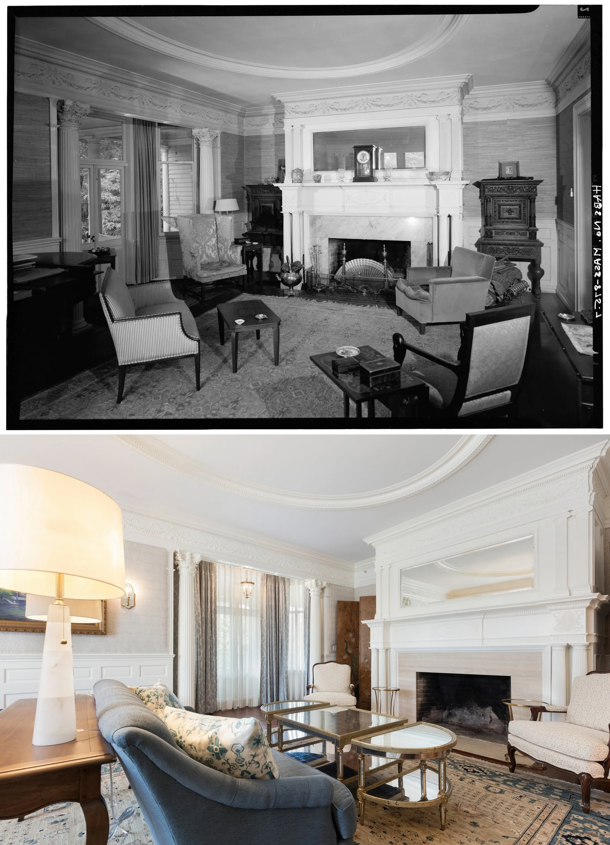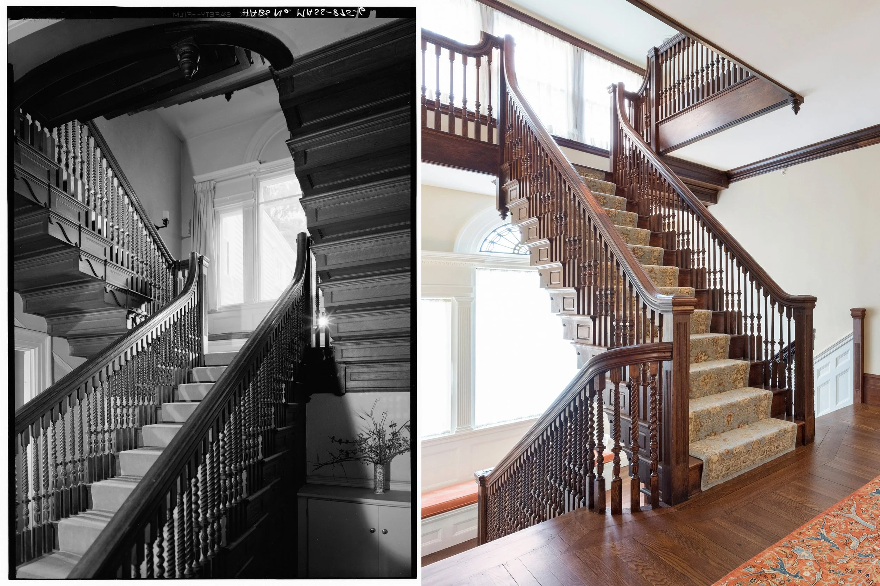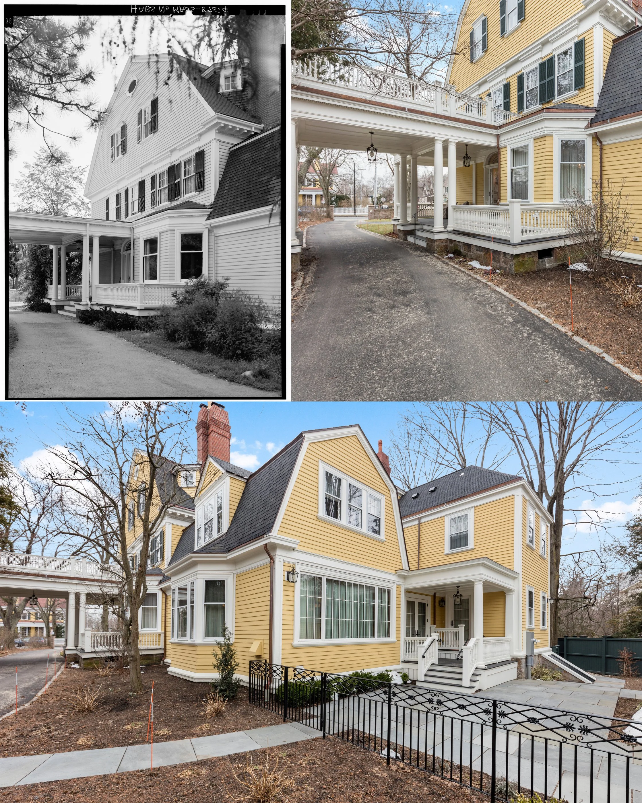One of the earliest, largest, and best Colonial Revival-style houses in Boston. Family ties with the Longfellow House (1759) two doors away underline the conscious return of Colonial Revival architects to eighteenth-century molds.
Listed on the National Register of Historic Places, but in need of repairs and updates, the Annie Longfellow Thorp House recently undergone a top to bottom restoration. Over several years, a team from White Builders has been painstakingly repairing and modernizing the home. As a cherished example of Colonial Revival architecture, the construction team had to exercise extreme caution at every step of the way to preserve the historic details of this 1887 home.
Once restoration was complete, I had the opportunity to shoot this gorgeous home that was last photographed in 1964 for the Library of Congress by National Parks photographer, Jack Boucher. Eight of those original photos are available online, and while I did not attempt to reproduce them exactly, we can see that the design details have not changed much in 58 years.
The exterior of the home. The trees have gotten larger and the pendant light on the front entrance is different, but everything else has been brought back to life - even the bright yellow color.
Looks like a new copper downspout on the right, but all the fine millwork from the elaborate front entrance still remains. Looks like the same flagstone pathway as well
That front entrance again with all the details still there. Except a bit harder to photograph from that angle due to the giant rhododendrons
The Parlor, with the original woodwork around the fireplace. New tile has been added with a nod to the original style of the home.
A cozy place to sit by the fireside. All the intricate woodworking details around the fireplace, including the mantel, wainscoting, crown molding, and ceiling medallion have been meticulously restored.
No it’s not the same rug, but it is the same foyer and intricate main staircase. As expected, more upgrades to the lighting fixtures which have been installed to give the feel of the original 1887 design,
The same intricate staircase, but the photo on the right is from one level up. The craftsmanship on these stairs is astonishing up close.
View from the rear of the house with the original porte cochere on the left. This is where an enormous addition has been placed to hold an updated commercial kitchen and ballroom on the first floor, along with additional living space above.

