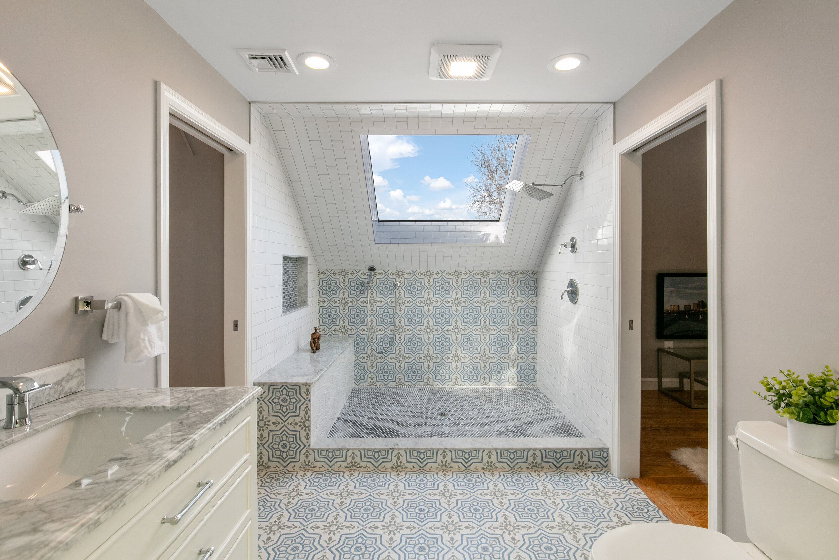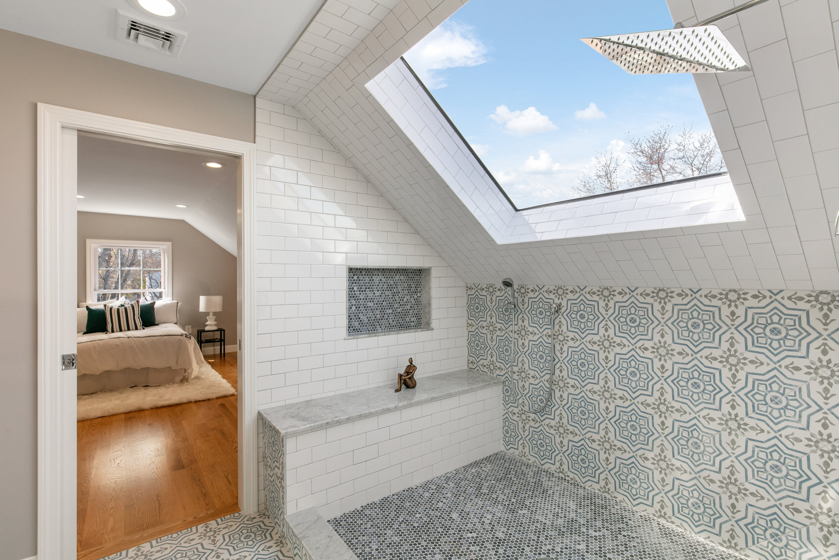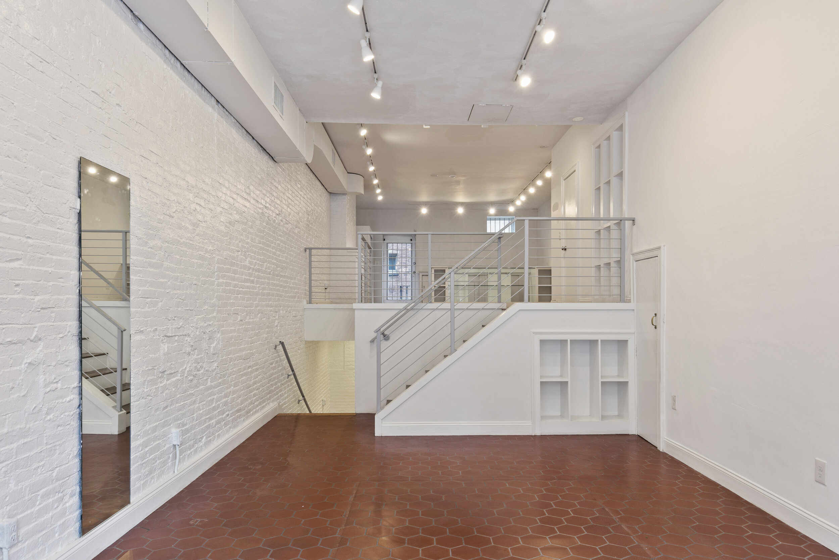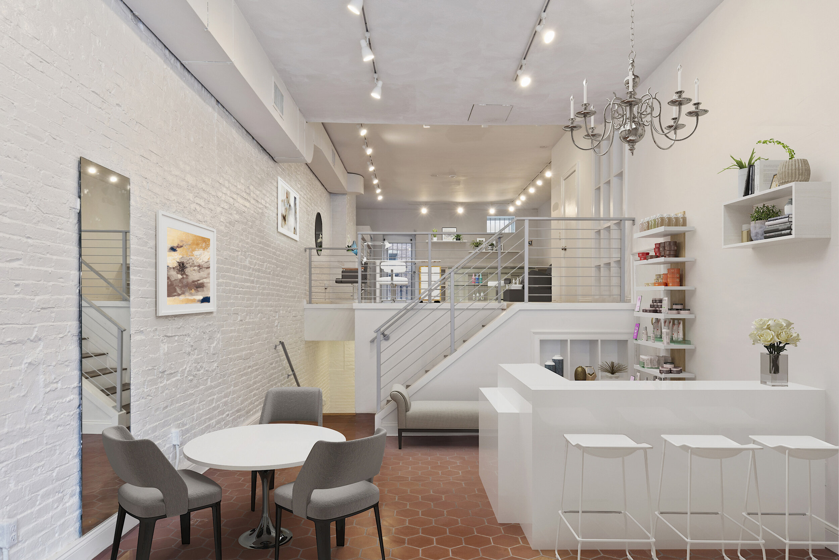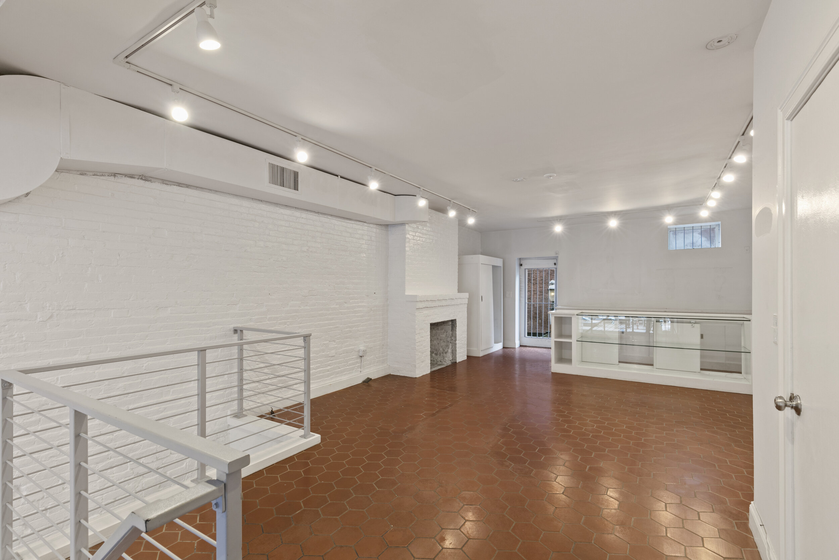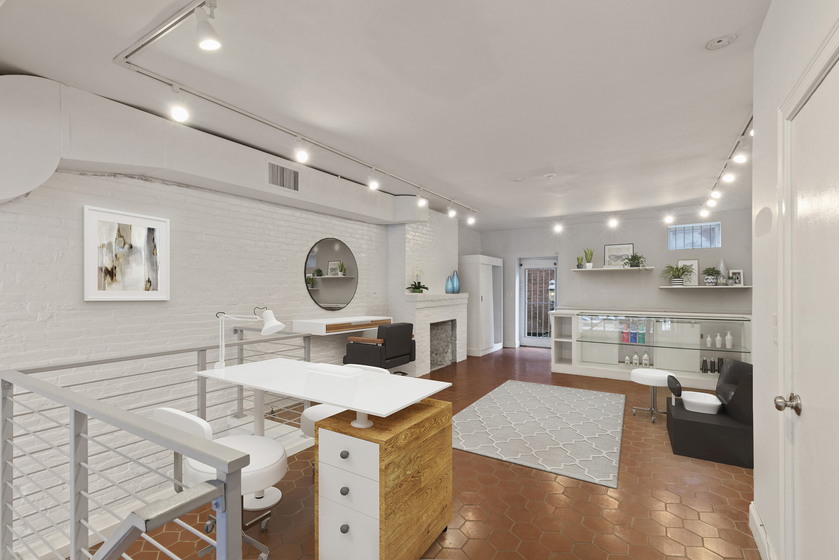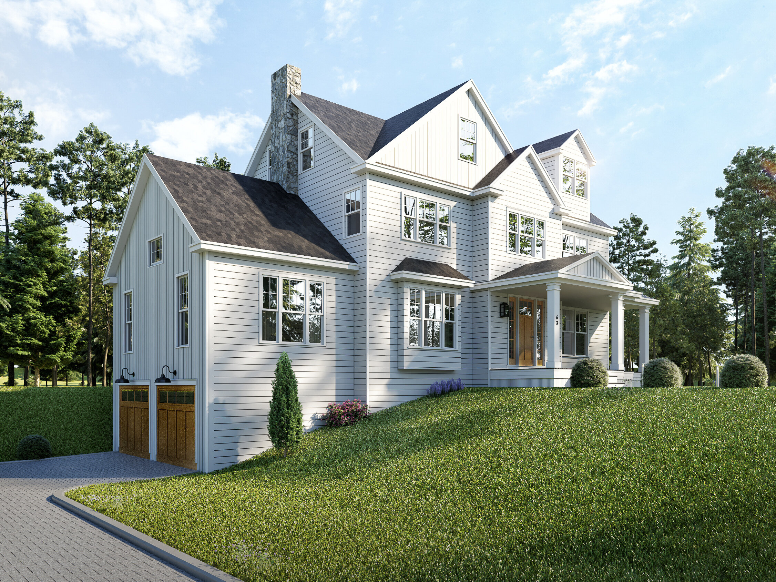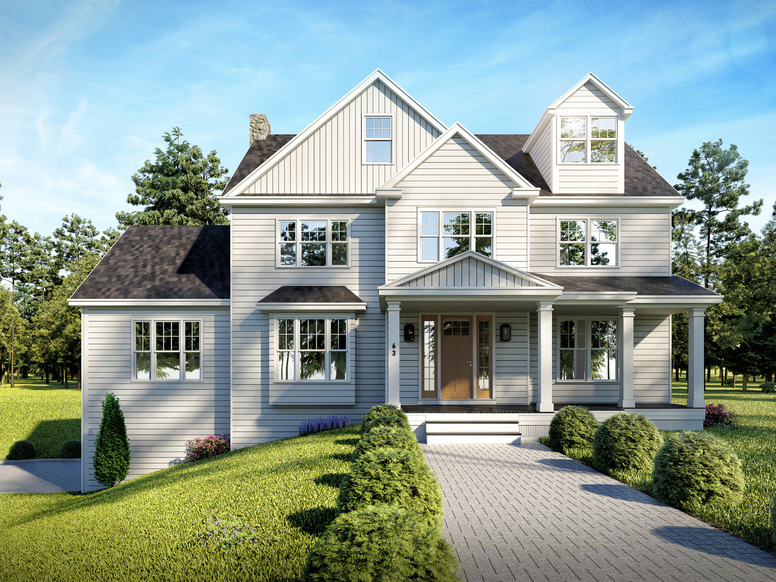It seems that although everyone took a collective step back in April of 2020, the Greater Boston real estate market continued to grow at a breakneck pace throughout this year. October 2020’s closed sales for single family homes increased by 19.9% over the same month in 2019, and median home price is up by 17.7%. (MA Association of Realtors) Even though inventory remains low in general, working with top agents, builders and designers means I still get lots and lots of opportunities to photograph gorgeous homes for sale. These are some of my favorite shots from the summer and fall market that I thought stood out.
It was only an unassuming bungalow from the street, but the interior had been completely made over. This kitchen and dining room features some very well edited staging and great choices for fixtures throughout.
I love when a design plan comes together. This is not a photo of a professionally staged home. A young couple with a small child hurried out of this 1 bedroom condo before I shot it like this.. Great use of space and design choices for only about 600 square feet.
Living spaces do not always feel…. livable. This one however feels extremely livable. Huge sliding doors bring the deck and living room space together. Connected by the open kitchen, there’s a breakfast nook tucked off to the right. Through the door to the left of the kitchen is a butler’s pantry that leads to the formal dining room.
Beautiful and unique tile choice for this Mediterranean inspired third floor master bathroom
This commercial space located in a posh Boston neighborhood was just an empty white box when I arrived. To give it a little more depth, we made it a salon. No actual furniture was moved during this process.
I made everyone get up at 4:30am so we could get out to this cliffside home in Rockport to catch the sunrise.
This kitchen was just amazing. As the big vaulted ceiling made the space feel open and airy, the design felt extremely well conceived: consistent and accessible (not to mention extremely stylish) design of the cabinetry, fixtures, windows and decor
This one went right from the architect’s plans to these 3D renderings before the house even had most of its walls up. With inventory so scarce in the area, marketing for new construction starts early for builders.
I love this unique property with its giant great room, center column fireplace with cutouts, vaulted ceilings with skylights, and the loft that’s tucked away above the kitchen. The moulding details look like 90’s modern, but their cool shapes were spared and saved when the whole space was updated.
Another great example of saving and incorporating some existing mid century design elements. I love that they kept the arch here and I’m not even mad at the glass block. I kind of want that door too!
So, what’s next? As we move into the traditionally slower winter season, I’ll be focusing my efforts on bringing more services to the table, including upgraded video and audio capabilities, as well as 3D modeling, scanning and CAD drawing. We’re building a team to create architectural media of all kinds, from conception to sale, and I’m thrilled to have great people around me to help make this all happen.




